A classically-styled Matarangi bach makes the most of open-plan living
With an empty half-acre section in The Pines at Matarangi on Coromandel Peninsula, an Auckland-based couple with busy jobs at multi-national corporations already had an ideal setting for creating a custom holiday retreat filled with favourite Resene neutrals.
“We wanted to build a bach that could accommodate family and guests and, in the future, be used as a semi-permanent residence,” they said. They entrusted Cove Construction, a multiple award-winning family-run team, to help design and build the perfect home away from home – and they couldn’t be happier with the result.
At 208m2, the generously-sized bach comprises a main house with three bedrooms, two bathrooms and open-plan living, plus a cosy and inviting guest cottage with its own bathroom as a charming retreat for guests.
In the main residence, a gas fire warms in the heart of the living, dining and kitchen domain where the combination of contrasting Resene Half Mondo, Resene Truffle and Resene Alabaster adds a richness and depth to a design that’s traditional and elegant, yet feels incredibly homely. Two large covered decks off the main living areas beckon for open-air meals and relaxation while smaller private decks provide spaces for solace off each of the bedrooms. Solid oak floors, wide architraves and skirting boards enhance the home’s traditional character and the open-plan provides plenty of space for the owners to display their collection of eclectic art and furnishings, lending a unique, personal feel to the interiors.
The homeowners tell us more.
How did you decide on the overall look of the interiors?
We both enjoy the ambience and detailing used in the different lodges we have stayed and wanted to achieve our own version of this. In the design we made sure we had plenty of wall space in the living area to accommodate artwork and furnishings.
We also worked with some excellent furnishing companies in Auckland that helped us achieve our vision.
What part of the project are you most happy with?
We are both extremely happy with the whole end result. We especially like the under-cover outdoor living area, which we are able to be use all year round. We also enjoy the nook area in front of the fire in the middle of winter.
What advice do you have for someone trying to achieve a similar look?
Choose an architect and builder that shares your overall vision and passion for the project.
What was the biggest challenge for this project?
The biggest challenge from a building perspective was achieving the large rafter ceiling in the living area.
Do you have a favourite Resene colour?
Our favourite colour is Resene Half Mondo as it is versatile and can be a good contrast colour and when used on feature walls adds a bit of drama.
Published: 17 Apr 2019
Do you have a home full of wonderful Resene paint and colour? Send us some snaps by emailing editor@habitatbyresene.co.nz.
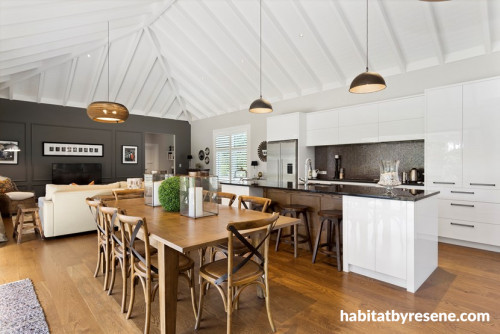
The Resene Half Mondo accent wall in the lounge grounds the space while Resene Truffle behind the kitchen cabinets keeps the room from feeling heavy. Resene Alabaster was chosen for the lofty ceiling, showcasing the visual texture of the exposed joists.
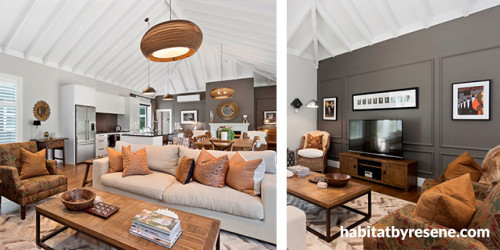
Resene Truffle was used for the wall behind the kitchen cabinetry while Resene Half Mondo accents the far walls of the main living space. The ceilings and trims look crisp and clean in Resene Alabaster.
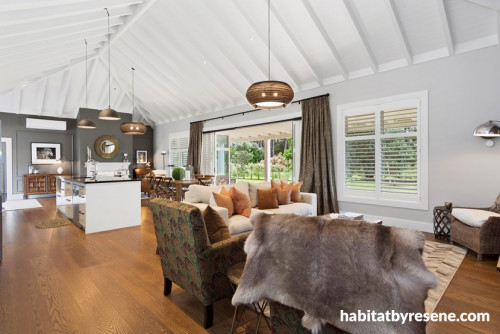
The high-raking ceiling with exposed rafters painted Resene Alabaster creates a light and spacious environment for everyday relaxation and socialising while wide-plank oak timber flooring in Resene Colorwood Meranti looks warm and inviting.
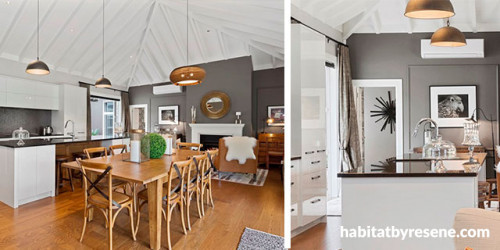
The couple opted for trim and ceilings in Resene Alabaster to match the kitchen cabinetry and joinery and complement the Resene Truffle and Resene Half Mondo walls. The solid timber oak floors are stained with Resene Colorwood Meranti.
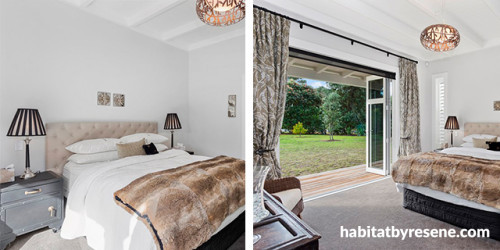
The master bedroom, painted Resene Half Truffle, looks light and airy – especially with folding doors that open up to a private deck with views of the bush. The trim and ceiling have been kept crisp in Resene Alabaster and the timber decking has been sealed and protected with Resene Kwila Timber Stain.
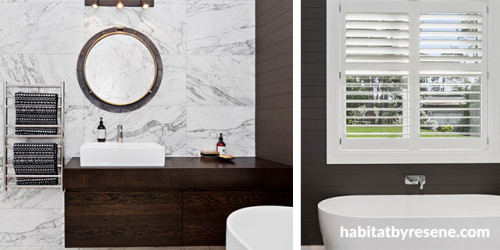
In the master bathroom, luxe-looking marble tiles behind the vanity and as part of the shower surround are balanced with a true-to-bach tongue-and-groove panelled wall in Resene Half Mondo. The window architraves are in Resene Alabaster.
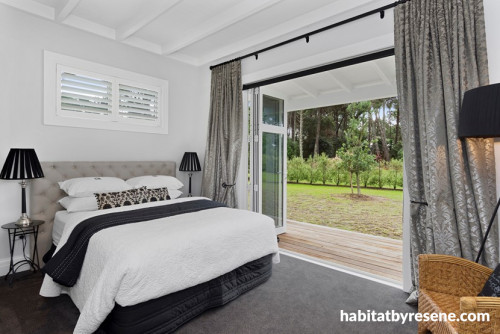
The bedroom in the guest cottage, painted Resene Quarter Truffle with Resene Alabaster ceilings and trim, opens up to a private timber deck, which has been protected with Resene Kwila Timber Stain.
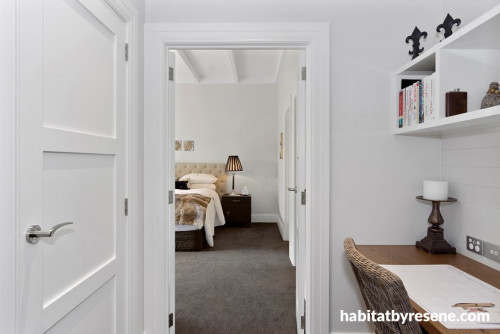
Outside the master bedroom, the hallway was made wide enough to accommodate a small space to work. The walls are in Resene Quarter Truffle with Resene Alabaster trims, doors, shelving and ceilings.
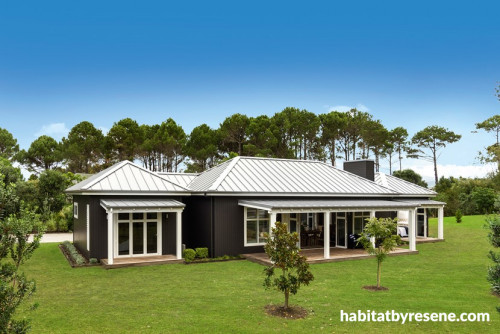
At 208m2, this generously-sized residence comprises a main house with three bedrooms, two bathrooms and open-plan living, plus a guest cottage with its own bathroom. The cladding is in Resene Half Bokara Grey with Resene Alabaster trim.
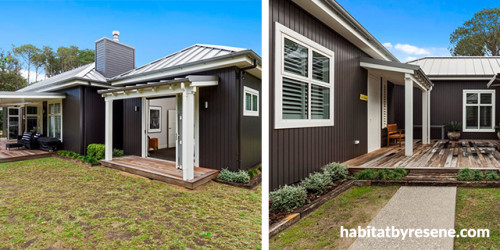
The exterior is styled like a traditional bach bungalow but with plenty of handsome details such as raftered awnings and extra wide architraves, both in Resene Alabaster. The vertical-style cladding in Resene Half Bokara Grey provides contemporary appeal.
images Cove Construction

Resene Quarter Truffle


Resene Quarter Truffle

Resene Half Bokara Grey


Resene Half Bokara Grey
the look
If you're stuck on what
colour to use or need colour
advice, try out the Resene
Ask a Colour Expert service.

Resene Quarter Truffle


Resene Quarter Truffle

Resene Half Bokara Grey


Resene Half Bokara Grey
the look
If you're stuck on what
colour to use or need colour
advice, try out the Resene
Ask a Colour Expert service.





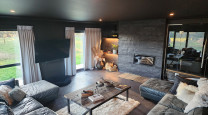
 look book
look book 


























