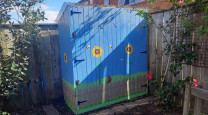Emma and Henry’s Pt. Chev bungalow gets an indoor-outdoor makeover
With two children and another on the way, Emma and Henry were rapidly outgrowing their three-bedroom traditional 1930s bungalow in Auckland’s Pt. Chevalier neighbourhood. The house didn’t have a bathtub and storage space was virtually non-existent. It was the perfect time to renovate, taking inspiration from Resene hues.
What the property did have was a spacious yet under-utilised backyard, sunken from the rest of the house and accessible only by stairs off a small rear deck. They enlisted the creative problem-solving skills of architect Michael Cooper.
Recognising the backyard’s potential, Michael’s plan saw it raised a metre. A large, double-gabled extension was added to the rear of the house, allowing for an open plan living, dining and kitchen area. Connected to the original house, the new extension sits at a lower level to meet the newly-raised lawn for a seamless indoor/outdoor flow with an expansive wraparound deck.
“It was important to me that the renovation kept a seamless bungalow look,” says Emma, who doesn’t have a taste for the look of mixing old with new. “I wanted it to flow and I wanted that timeless bungalow look and feel, with a lot of storage.”
Michael’s new design created storage in spades, with ingenious solutions that make use of ceiling, wall cavities and additional built-in window seats. Emma, who loves to cook, now has a separate scullery kitchen. And, with three young children, there is now an all-important separate laundry. A new double-gable ceiling gives the whole area a loftiness while still maintaining its intimacy and comfort.
“That’s the advantage of it,” says Michael. “The double-gable allows you to keep the scale of the space more residential. If you went with a full-width single gable, it can get a bit cathedral-like.”
Emma and Henry were on board with the idea after seeing another local property Michael had designed. The decision allowed for the creation of an outdoor room that benefits from the same elegant gabled ceiling and can be entered through French doors from the living room.
“The outdoor room is one of my favourite things about the property,” says Emma. “You can be outdoors and have the doors open all year round.”
Emma also loves the renovated kitchen island bench, painted in Resene Cinder. “It took a while to decide on the colour because I wanted to get it right,” she says. “It’s the big feature in an otherwise white room. I knew I wanted it almost black but not too black, with a touch of blue but not too blue. It was so hard to find that colour, but Resene Cinder was just right. It’s a bluey-charcoal,” she says.
The shade beautifully picks up the grey and charcoal of the polished concrete floors, and Emma has carried the same deep colour through to other parts of the house such as the tiling in the laundry. She has expanded the palette to include paler smoky grey-blues in the children’s bedrooms, which sit in the original part of the house. The bedroom the two toddler-aged boys share has been painted in Resene Powder Blue, while the baby’s nursery is in Resene Half Periglacial Blue. For the master bedroom, the couple opted for the subtle neutral tone of Resene Double White Pointer.
Choosing a neutral shade to use on the rest of the house interior, including the ceilings and trims, was Emma’s other biggest colour challenge. While Michael is a big fan of crisp Resene Black White, Emma held out for something a little softer.
“I lived with a number of swatches on the wall of the rental we were in. That included Resene Black White and about 12 other different shades of white. In the end, I just kept coming back to Resene Half Bianca. It was just that little bit softer and less stark.
“I wanted it to be timeless. I’ve always been a fan of those blue-charcoal shades, so once I chose that as an accent, everything else flowed from there.”
In the end, Michael loved the finished colour scheme too. “It lets the architecture speak for itself. “The neutral background lets you play with things like drapes and cushions to change it how you like,” he says.
Emma and Henry decided to paint the exterior in Resene Foggy Grey, trimmed in Resene Half Alabaster after the original home after they moved in. The exterior was the one place Emma and Henry had to compromise their original vision. “To put a new garage in would have meant ruining the whole bungalow look. And we would have had to sacrifice at least one of the bay windows out the front, which made me want to buy this house in the first place.”
Both were thrilled with the finished result. “I remember when the builders cleaned up and I walked in. I was wowed by the impact of this living area and the kitchen,” Emma says.
Despite the considerable scope of the renovation, Emma says she hasn’t been deterred from considering it again one day, believing that the key is to make sure you have a good relationship with your architect and your builder. “You’re going to be working with them a lot so it’s important you understand each other.”
Published: 18 Jul 2019
Do you have a home full of wonderful Resene paint and colour? Send us some snaps by emailing editor@habitatbyresene.co.nz.

One of the toughest colour choices in the project was the kitchen island. Emma knew she wanted it almost black, but not too black, with a touch of blue without being too blue. She found what she was looking for in Resene Cinder. The walls, cabinetry, trims and ceiling are painted Resene Half Bianca.
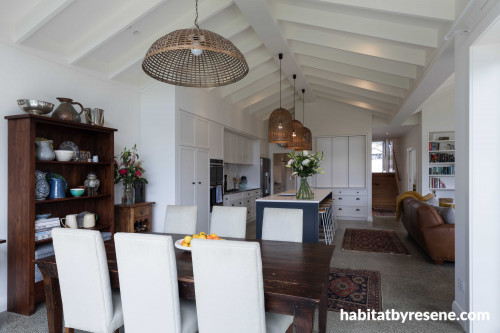
Emma used Resene Half Bianca throughout the house, aside from the bedrooms, including the kitchen cabinetry, walls, trims and ceilings.
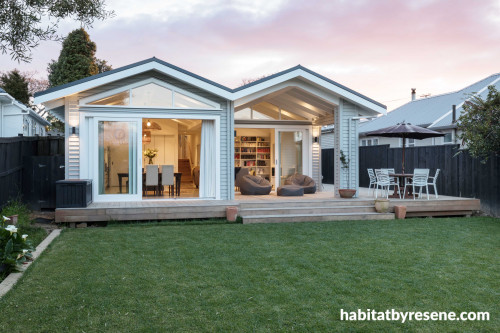
The new double-gable roofline and raised backyard create perfect harmony between inside and out. The house exterior is painted in Resene Foggy Grey with Resene Half Alabaster trim.
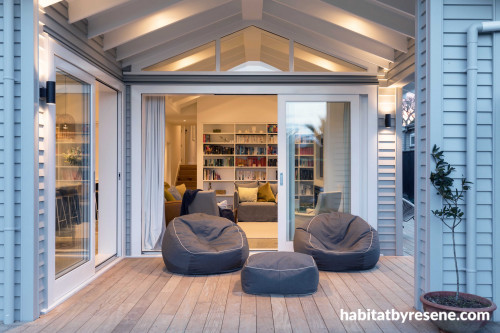
The living room side of the double-gable roofline extends to this outdoor room, which is Emma’s favourite part of the finished home. The exterior is painted in Resene Foggy Grey with Resene Half Alabaster trim and the interior is in Resene Half Bianca.
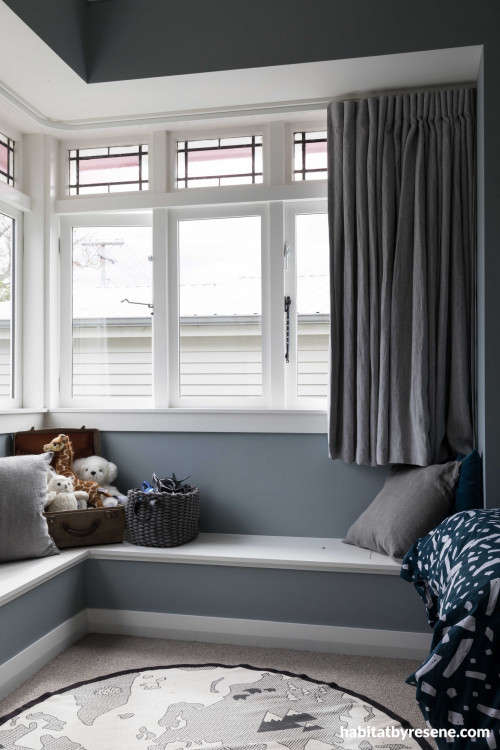
A window seat painted in Resene Powder Blue with Resene Half Bianca trim provides extra storage in the boys’ bedroom.
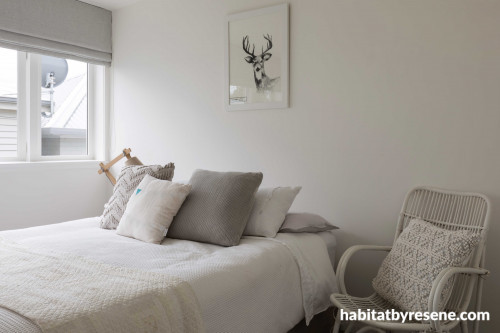
Resene Half Bianca walls offer a serene space in a guest bedroom when paired with tonal layers of cream and grey.
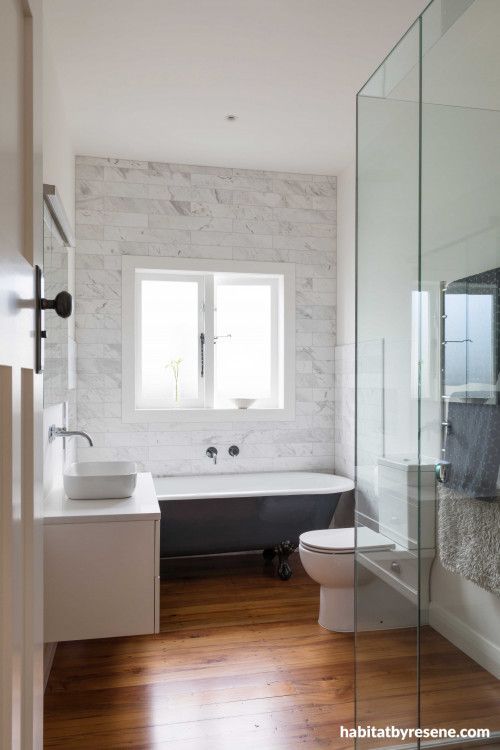
Resene Half Bianca was also used on the bathroom walls while the deep charcoal blue of the clawfoot bath picks up Emma’s colour palette from the rest of the home.
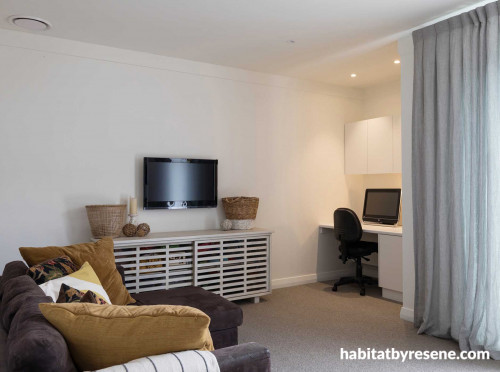
The new extension allowed room for a second sitting area and study. The walls are painted Resene Half Bianca.
designerMichael Cooper Architects
images Mark Scowen Photography


Resene Double White Pointer


Resene Half Periglacial Blue


Resene Half Alabaster
the look
If you're stuck on what
colour to use or need colour
advice, try out the Resene
Ask a Colour Expert service.


Resene Double White Pointer


Resene Half Periglacial Blue


Resene Half Alabaster
the look
If you're stuck on what
colour to use or need colour
advice, try out the Resene
Ask a Colour Expert service.





