Creating innovative spaces that nurture, uplift and inspire: A chat with Nathan Rooney
14 Oct 2024
Nathan Rooney, Certified ADNZ professional and director of Space Architecture Studio, has designed some incredible structures and buildings over his time. With a focus on quality and sustainability, Nathan and his team see each project as an opportunity to create a special synergy between built and natural environments. We spoke to Nathan to hear more about this role and journey into architecture.
Tell us about your role at SPACE Architecture Studio and the different projects you oversee?
“We are a relatively small practice, so I do a bit of everything, except the technical documentation of projects. I’m one of two directors – the other being my wife and fellow Architectural Designer, Tushka. Between us we manage the business. We both lead projects along with Stuart, an associate in the practice. We’ve always aimed to have complementary skills in our team and as a small practice it works well for us as we all tend to have involvement in most projects and often collaborate with our different strengths and input.
What I love about our practice is the diversity of work that we are privileged to get involved in. We have strong values and guiding principles for the practice around what good design is, and everyone in the practice is passionate about creating healthy, high performing, beautiful buildings that feel right for their context, have an innate sense of belonging, and are buildable. These guiding principles are applied to all of our work no matter the size or type. Our work varies from large to small, from complex to simple, and from modest to not-so-modest.
Right now we are working on a couple of new apartment buildings, a refurbishment of a multi-level apartment complex, new homes and alterations, pop-up container retail, a new office building, fitouts into existing commercial buildings for a gymnasium, a café, a medical centre, some commercial seismic strengthening work, a series of prefabricated offices for a waste management business, a fire remediation project and projects resolving some historic compliance/legal issues for clients both residentially and commercially.
Our practice also gets involved in supporting community groups that align with our values, and we are currently working on a large cultural community project and have recently completed the concept design for a wildlife rescue hospital and education centre.
“We have an objective to ensure that every project is made better by our influence. It’s hugely satisfying and we’re all always exploring what it means to do better and learning along the way.”
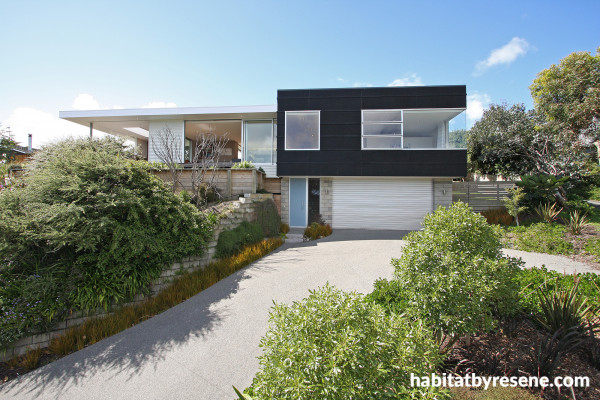
The Kawau project features a Resene Ziggurat front door, with Resene Woodsman Crowshead on the exterior ply and batten and contrasting Resene Alabaster. Project by Space Architecture Studio.
What has your career path been like to get you to where you are today?
“I grew up in a small rural town in Canterbury and while I did relatively well at school, I was always keen to get into the workforce. I grew up in a middle class and very practical family which had a strong background in automotives, engineering and building, so I was a relatively hands on and practical person. I left school after my sixth form year and went to Christchurch Polytechnic to study what was then architectural draughting. During my studies I began working to support myself and towards the end of my studies I got a job with Chris Prebble Architects. Chris became a bit of a mentor for me, and I still think back to my time there as being hugely influential. Chris gave me a lot of responsibility and guidance.
I met Tushka at Chris’s practice and after a number of years we both left for overseas and worked in the Netherlands and England. We both worked on projects which were very different from what we were exposed to in New Zealand and again took on greater responsibility and influence on projects.
We returned to New Zealand in 2000 not having much of a plan. Tushka was working for a firm with a bit of a toxic culture and I was doing some short-term contracts with architectural practices, and neither of us were loving our work. At that point we were living on the Kapiti Coast and decided to set up on our own as a partnership trading as SPACE Architecture Studio. Our little studio practice was initially based in our home in Waikanae and then we created our studio in Mana, Wellington in 2003. Both Tushka and I love learning and we’ve both continued to develop our knowledge with university papers, various business and architecture courses and continual self-led learning.”
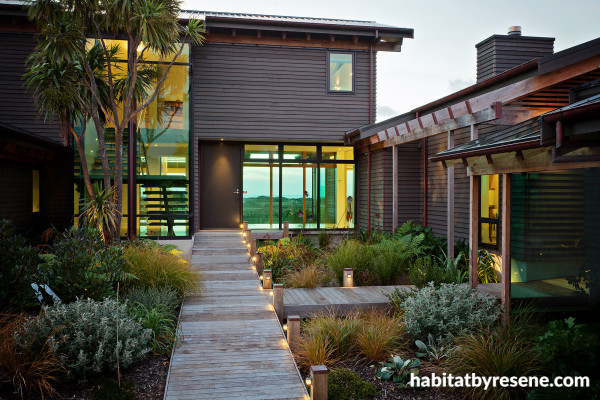
Te Horo Wetland home features Resene Woodsman Smokey Ash. Project by Space Architecture Studio.
Do you have a favourite project you’ve worked on?
“I have lots of favourite projects and often for different reasons.Probably I’m most proud of our own home because we were able to explore and incorporate many things that we would have been more wary to incorporate into projects for clients, and it was ahead of its time in terms of construction techniques for building performance. Our home utilised salvaged materials, biophilia, passive design and sits within an eco-corridor of Kohekohe Forest.”
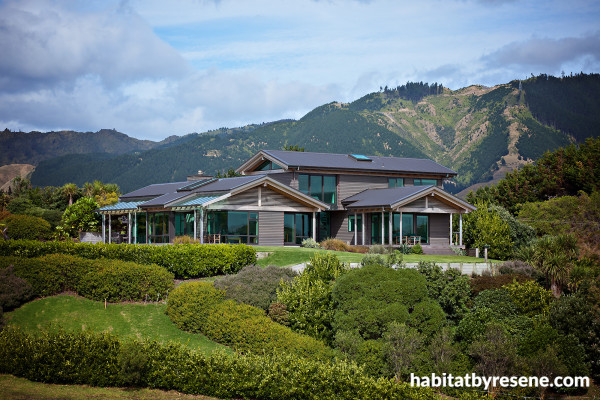
Te Horo Wetland home blends into the natural landscape with Resene Woodsman Smokey Ash, Resene Ironsand, Resene Double Alabaster and Resene Masala. Project by Space Architecture Studio.
Have you got anything exciting you’re working on at the moment?
“Every project has something about it that appeals to us in order for us to take it on, however probably the most exciting project that we are working on at the moment is a mixed-use apartment building which is being planned as an infill to an existing industrial site. We’ve been working on this project for about four years now and earlier this year it was granted Resource Consent after a lengthy hearing process. This project is striving to achieve Living Building Challenge certification which is one of the highest and most stringent environmental accreditations for buildings. To meet the objectives the building will need to achieve very ambitious requirements for thermal performance, embodied carbon, construction and operational waste, materials which do not contain any nasty chemicals, incorporate biophilia and connections to nature. It’s very exciting for us as the Living Building Challenge is very much aligned with our practice values.”
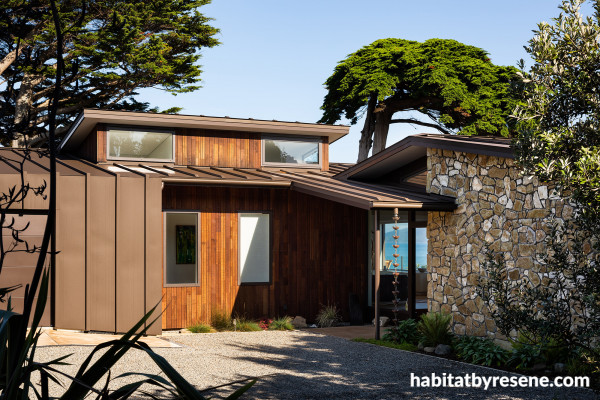
The Tūrutu project by Space Architecture Studio features Resene Bokara Grey and Resene Alabaster.
Do you have any advice for graduates new to the industry?
My advice to graduates is to make yourself as useful as possible as quickly as possible. Running a practice is challenging and requires the balancing of a number of priorities and considerations to remain financially sustainable. Taking on a graduate can be a risky investment and is always time consuming as they tend to require a lot of guidance and inputs at the start. Be prepared to do the mahi and don’t be too precious or fussy about the type of work, everything is an opportunity to learn and hone your skills. If graduates have prior work experience in a practice and have practical knowledge and skills which reduce that risk to an employer, then they will be a more appealing proposition to prospective employers.”
What is your favourite Resene colour?
“I’m loving Resene Broom and Resene Weathered Orange.”
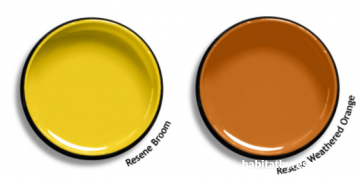
View more of Space Architecture Studio’s projects and get in touch with Nathan and the team at space@spacearchitecture.co.nz.
Published: 14 Oct 2024





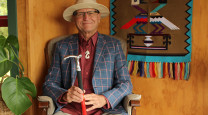








 look book
look book